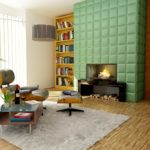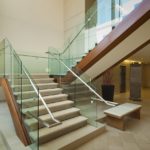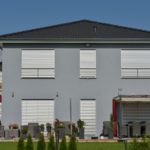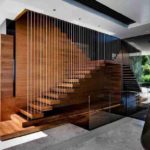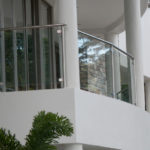The architectural world is ever-evolving and home design trends that were hot last year may not be all that significant today. Here’s a look at the popular trends in today’s architectural world:
1. Passive Homes
The concept of the passive home emphasizes reduced consumption of energy and reduced emissions of carbon. The move is toward a greener, more environmentally-friendly home. A passive home can save up to 90% of heating costs. Most of the world’s energy consumption can be attributed to homes. Thus, this architectural trend, if widely available, can solve much of the world’s energy woes.
The features in a passive home are good solar orientation and a compact form, high comfort levels, low primary energy, ventilation with >75% heat recovery, airtight thermal envelope, super insulation, and PV panels.
This home design is meant for a sustainable future and better lives for our children.
2. Designed for Relaxation
It is commonly believed that people living in today’s era are forced to process much more information as compared to the average person living in the 17th century. What a person is exposed to in a lifetime (in the 17th century), a person is exposed to in one day (today). However, the kind of information that the person was exposed to in the 17th century was much different from the kind of information one receives today. Nevertheless, the point is that nowadays, people have to deal with information overload.
Most people find it difficult to sort out and methodically process the large volumes of information that they are exposed to on a daily basis. They are clueless about which pieces of information to absorb and which to ignore. Thus, people are looking for a retreat inside their homes, away from the mad rush of information. They are looking to set aside a part of their house for relaxation, peace, and calm. The home spa is the newest trend in home design.
More than 50% of the new builds in the United States have a whirlpool bath. This is testimony to the popularity of this trend.
In quarter 4 of 2013, the home spa industry grew by 10% as compared to quarter 4 of 2012. This increase of 10% is quite significant and this is a healthy trend that is destined to last.
3. Flex Rooms
Flex rooms are those rooms in a house that can have a variety of uses, and are not limited to a single use. The use of the flex room can be changed during any time of the year. In short, it is a multi-purpose area. For instance, the entrance hall of a house can also be used as a dining room.
There are three main factors driving this trend today: baby boomers, versatility, and income.
a) Baby Boomers
With real estate prices soaring, the elderly generation cannot afford to live on their own. Thus, they choose to live with family. Hence, architects are designing homes in such a way that elderly parents can live with the family in a unit that is segregated from the rest of the house and is self-contained. This helps preserve the sanity of the two generations – young and old – living in the same home. Also, the living space can be given out on rent, if required.
b) Income
Due to the crash of 2008, people have lost their pensions and have lesser disposable income, thus they are forced to live with their children. Retirement homes are no longer an option because they simply can’t afford it.
c) Versatility
People are looking to utilize a given space in as many ways as possible. Homeowners have a lot of choices now-a-days. Flex rooms enable maximum usage per square foot of living space and it allows you to change the use of the room as convenient.
4. Prefabricated Homes
Advances in manufacturing technology has brought the technology of prefabricated homes to the forefront, especially in China. This trend is not limited to home design, it can be applied to restaurants, hotels, office buildings, outbuildings, and end of garden builds.
The main advantage of this technology is that it offers plenty of savings. Expenditure on raw materials and manpower is less because of the repetitive manufacturing process. The walls and the furnished floor space is made previously in a factory, and are then delivered directly to the site. It is then assembled to reveal the final structure of the house.
Other advantages of prefabricated homes are that the build time required is less, the work force is reduced, and project management is easier. All these factors amount to saving money and this is why this trend is going strong today and does not look like it will wane any time soon.
5. Health Conscious Designs
When we are so conscious of what we are eating, designers and architects have also begun to pay attention to the materials used in building, furnishing, and decorating homes. Synthetic materials used in home design such as wall paint, insulation, wood stain, and upholstery may have hypoallergenic effects and cause serious health damage. Such material is being replaced with safer and healthier alternatives.
While these safe alternatives are always available, clients need to pay a higher price for them. Builders need to explain the reasons for the higher cost and the added health benefits.
6. Kitchens as the Center of The Home
Move over those times when kitchens used to be built in the darkest corners of the house, away from all eyes. Now, the kitchen is the focal point of the house. It is essential to everything we do as a family. Now, the kitchen is not just a place to rustle up the meals for the day. It is also a place to introspect, think, study, and work. The kitchen can also be put to so many other uses.
Employed this way, the kitchen is the room that brings the family together. Children do their homework, adults discuss matters of importance, and the family as a whole hangs out together. It helps build stronger family relationships.
Author Bio:
Derek Fraser is an online Blogger. He likes to write about various articles related to Home Improvement, Gardening and Eco Friendly Measures. Follow him on Google+.


