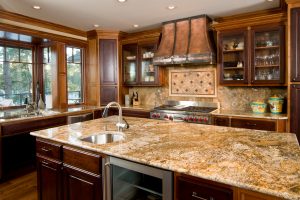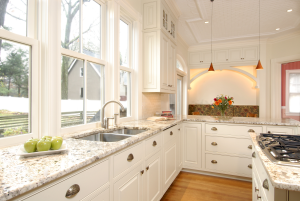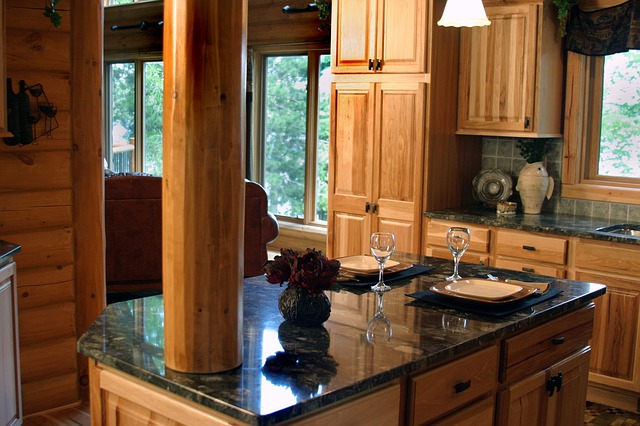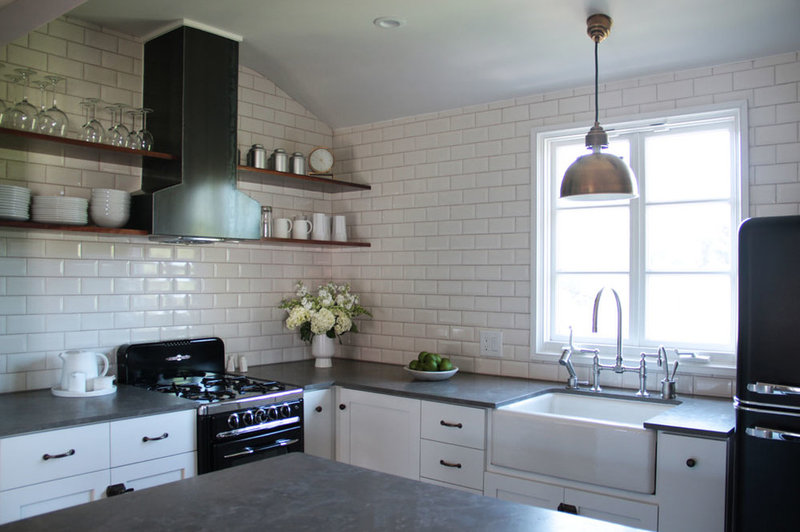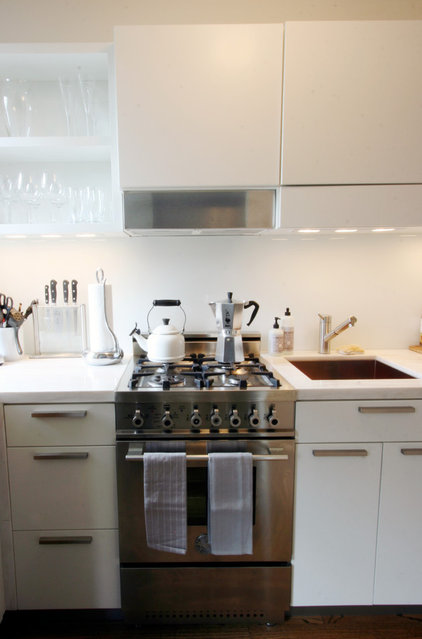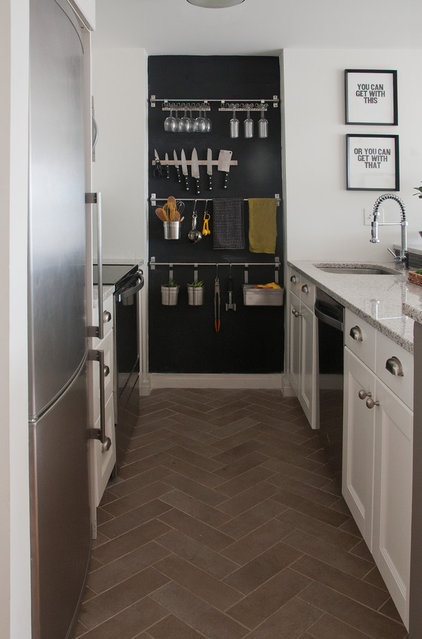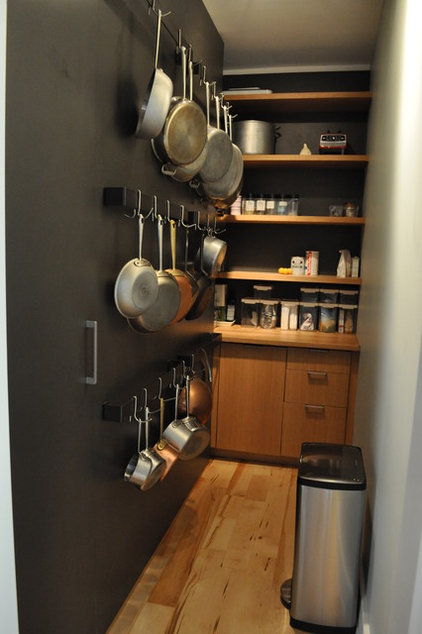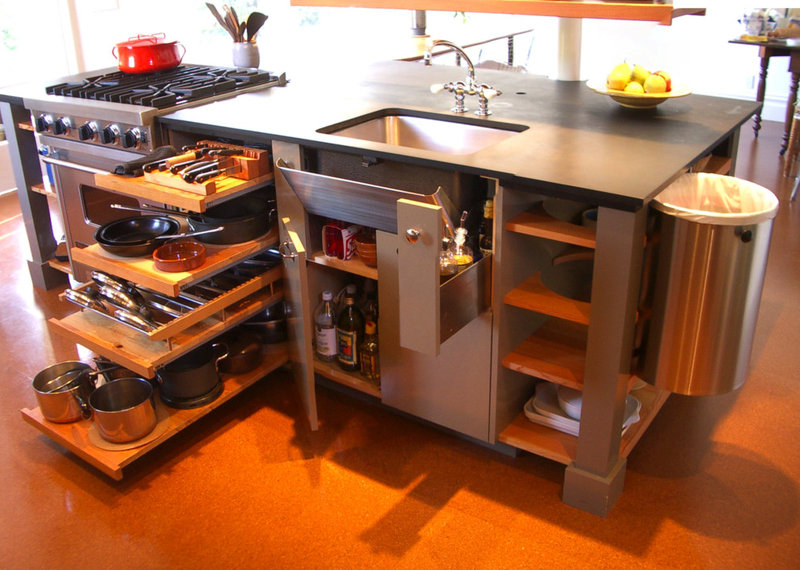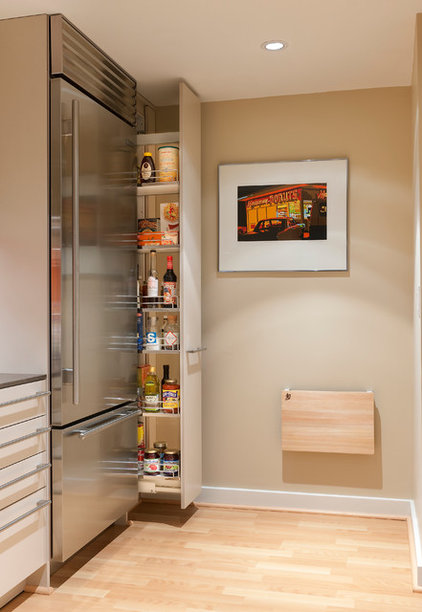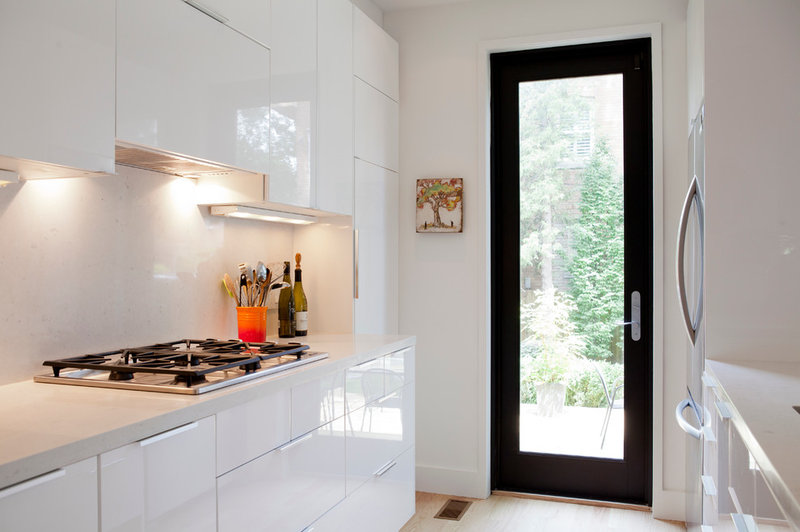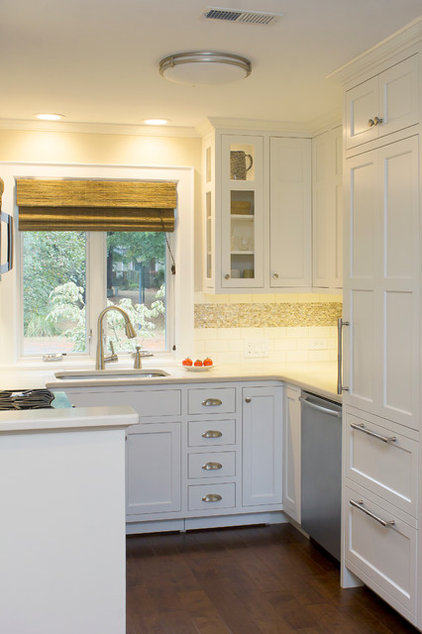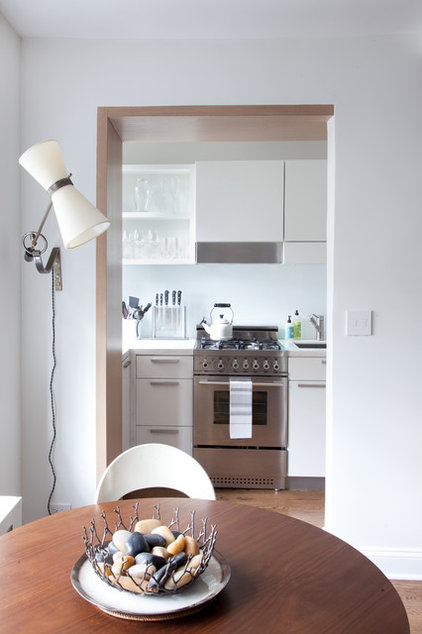Renovation Ideas: Budget-Friendly Concepts for Your Small Kitchen
Have you been thinking of cunning and economical kitchen renovation ideas you can put to good use?
While choosing the right concepts to pursue can get tricky, it’s reassuring to know you can dramatically transform the look and feel of the area given you choose the right ones.
Get your transformation project off to an amazing start by keeping the following savvy ideas in mind.
Open the shelves
Open shelving has earned quiet a following over the years, and with good reason.
Able to create the illusion of bigger space, open shelving will give area-challenged kitchens a more expanded feel.
To pull this idea off, consider removing the doors of your cabinets and painting the interiors. Also, invest in some colorful mugs and plates and display them in your open cabinet to add more charm and personality to the area.
In addition, you can also use the open shelves as a handy compartment for your everyday kitchen tools and utensils. Not only will you be able to keep things organized, you will also gain easy access to kitchen items you need on a daily basis.
Install kitchen lights
When it comes to clever kitchen remodel ideas that add value to your home, the list can be lengthy.
However, without doubt, the right lighting fixtures can do wonders for your kitchen however small.
Fortunately, you need not spend a fortune or pick costly lighting alternatives to create a kitchen you can be proud of.
A hanging chandelier or a colorful table lamp from the flea market will actually suffice. Not only will it make the kitchen look cozy, it will also greatly enhance its visual appeal.
Refinish the cabinets
Sometimes, subtle changes like painting kitchen cabinets with a glossy latex or semigloss can create a huge impact.
Cheap and easy to do, refinishing your cabinets can easily transform the area into the space of your dreams.
Depending on the look you are going for, you can also consider ditching the traditional hues and opt for a bright coral red or a glossy black to create a more modern feel.
Consider repainting
Sometimes, all a small kitchen needs is a change of color scheme or a new coat of paint to appear warm and visually attractive.
A thrifty and straightforward way to give your small area the much needed facelift, painting just might be what is needed to make your kitchen look new and different.
Search for ideas online especially if you are clueless as to ideal color choices you can try.
Undeniably one of the hottest kitchen additions to have been introduced, a backsplash was initially designed to protect walls against grease and stains associated with cooking.
Nowadays however, it has also been used to help enhance the look and overall visual of the space.
If you are not ready to spend money on a tile backsplash, consider its cheaper alternatives like vinyl, ceramic, pegboards, porcelain and glass.
Renovation ideas can be infinite. However, as long as you keep the mentioned tips in mind, you have the battle half won.
Ready to transform your kitchen? Give us a call or send us an email today!









