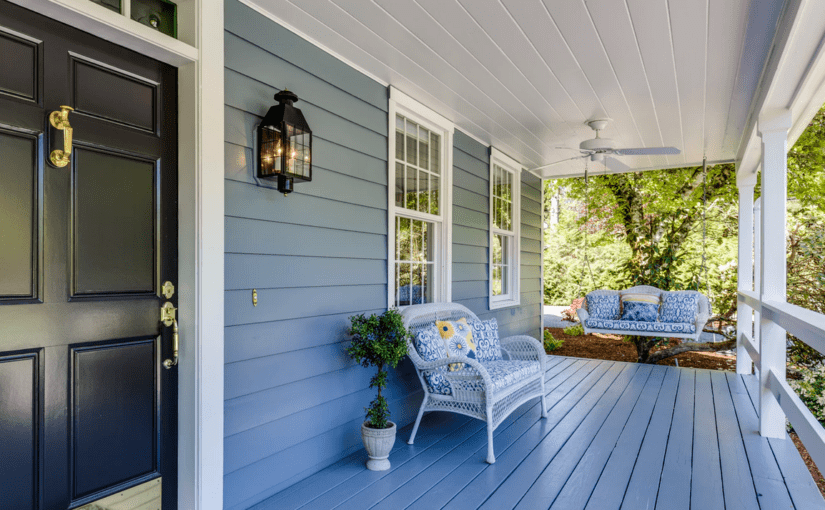One of the biggest advantages of owning your own home is watching your investment grow. As time passes, you may even decide to add some upgrades, modifications, or add-ons to make your home more comfortable. Fortunately, some of those changes will increase the value of your home while improving your lifestyle. Here are four examples.
Adding a Bathroom
It’s actually one of the home remodeling projects that will give you a high return on your investment, especially if you are thinking about including luxury features like walk-in shower areas, ornate tile work, or expansive windows to capture the natural light.
Not only will you be able to enjoy the benefits of a beautiful, new bathroom, but if you decide to sell your home, an additional bathroom will make it more attractive to buyers. And, you’ll be able to recoup a large percentage of what you spent with your increased asking price.
A New Master Suite
It only makes sense that adding a new master bedroom suite, complete with abundant closet space and a luxurious bathroom, will add even more to the value of your home than a new bathroom alone would. It all comes down to the details and the quality of the addition.
Finding the right contractor is essential to the success of any home improvement project. You’re not only making sure that all of the work is high-quality, but in the event that you ever decide to sell, any potential buyers will be taking a close look at any upgrades in the home.
Add a Deck
A new deck is another home improvement that can significantly add to the value of your home if it’s well-constructed and properly planned. It’s amazing how professional, experienced deck builders can take a look at the exterior of your home and design a deck that enhances its overall appearance, adding value both aesthetically and financially.
Building a Second Level
Turning a one-story home into a split-level or two-story home is one of the most expensive home improvement projects that you can undertake. But, it can also pay off the most if it’s done the right way. An extra level on your home will dramatically change its appearance, add a significant amount of living space, and substantially increase the home’s value.
These are only a few of the home add-ons that will pay off in the long run. The best thing about home additions is that you get to enjoy all of their benefits while you’re increasing the value of your home. And, that’s hard to put a price on.




















