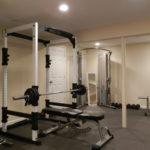If you or a loved one uses a wheelchair or any other similar mobility device to get around, then you might benefit from making a few changes to your home. Even minor alterations and upgrades can make a big difference, and your home will be much safer to live in after the renovations. Here are a few steps you can take to make your home wheelchair-accessible on almost any budget.
Start With the Entryways
Installing at least one or two entryway ramps is an absolute necessity if anyone with a disability is living in your home. These ramps will give everyone the ability to exit the home in the event of a fire or another emergency. According to the ADA, the ramp should be at least 36-inches wide between the handrails. Although some people like to make their ramps out of plywood, you may want to consider making yours out of something a tad bit more sturdy—like a ramp made out of redwood 2-by-4’s. This is because some people use electric wheelchairs scooters which are heavier than the push wheelchairs. No matter what material it is made from, however, the top should be covered in a non-slip coating such as rubber.
The Bathroom Checklist
A very large percentage of accidents that take place in the home occur in the bathroom. One of the reasons for this is because most bathrooms are not designed to accommodate those who have mobility, dexterity, or balance issues. Some disabled individuals can make do with handrails near the toilets and baths, but that depends on their strength and age. Those who do not have enough strength to pull themselves up might need to invest in a hoisting device if they want to remain as independent as possible. Sinks that have vanities underneath will most likely need to be modified so that the wheelchair can be brought closer without bumping into the cabinets.
Room Design
The layout of each room depends on what type of mobility device is being used. Those who are using a power scooter have much different clearance requirements than those who are using traditional wheelchairs. Once you finally decide on a particular device, you will then need to tinker with the layout of each room until there is enough space between the furniture to comfortably turn around.
An Ergonomic Kitchen
The kitchen is another area where many people must spend a little extra time and energy in order to make them as accessible as possible. To turn the wheelchair or scooter around, most kitchens must have a clearance of at least four or five feet between all of the cabinets and counters. Lazy Susans are a great investment, and these inexpensive devices will make your pantries and cabinets much more functional. Moving the appliances and switches is a slightly more difficult project that almost always requires assistance from a certified electrician or contractor. Those who like to cook their own food might benefit from installing lower workspaces such as drop leaf shelves.
Stairs
Figuring out a solution for the stairs could be the most difficult part of your renovation. There are many devices on the market that are designed specifically to help disabled users go up and down the stairs, but they can be a major investment. You might want to rearrange the rooms of your home so that whoever is using the wheelchair can sleep, eat, and bathe downstairs. If you have extra money to invest into your home, then you can have a swiveling lift installed alongside the stairway.
Even if you do not plan on carrying out all of these projects immediately, you should still start making at least a few changes as soon as possible. Minor alterations and upgrades such as entrance ramps and safety bars will create an environment that is much more comfortable and ergonomic for those who have any disabilities.









