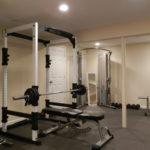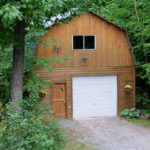A loft conversion is one of the most affordable and profitable ways to add some extra space and style to your home. Usually there is no need for planning permission, which is yet another perk of this endeavor. Every house which has an attic suitable for conversion on disposal can benefit from this extension, with just some essential space planning. The interesting roof shape will give the new rooms more character and make them totally different than the rest of the rooms in your house. Read on, to find out what you should consider once you decide for loft conversion.
Assessing the Potential
The first thing you should do is to assess the potential of your attic. The space between the joists and rafters should be 2m at least. It is important that once you finish with the flooring and insulation of the roof, you have around 1,9 or 2m of headroom left. If, due to roof height, shape or the roof truss design, that isn’t possible, there are some design solutions to make it work. For instance, just by increasing the volume of the roof, you’ll have more usable space.
The Possible Conversions

Insulation Issues
This is a logical issue to consider, when you are already replacing the tiles, slates and the other coverings. It should be done with breathable roofing membrane, which is both air-permeable and waterproof. That way, you’ll have proper ventilation and a ‘warm roof’. Some other space efficient options are foil-backed rigid foam and thin multi-foil insulation materials. You shouldn’t worry about the pricing, it is possible to find affordable offers and even get free loft insulation deals.
Soundproofing
If you’ve decided to use the loft as a living space, be aware that there will be a lot of noise transfer, through air and impact. Airborne sound transfer can be reduced by using under skirting boards and floorboards and by taping insulation materials. As for the noise transferred by impact, it can be toned down with high-density cement-impregnated chipboard, while acoustic mineral wool can be used for filling the voids between the floor joists. You should also check other hacks you can employ to reduce inside and outside noise.
Design and Position of Staircases

Additional Considerations
Besides all the things said, you should have in mind the lighting, and include all three types (ambient, accent and task), depending on the space requirements. Some of the crucial issues are concerning the heating and ventilation. If you’ve done the insulation job well, you’ll have just a little work here. Upgrading the boiler (if you’ve added the bathroom) and including extra ventilation in the bathroom and background ventilation should be enough.
With some work and time, you’ll be able to turn your attic into an additional storage room, guest space or even a home office. That will, not only make your life easier, and your home more pleasant space to live in, but it will also turn it into a more appealing property for potential buyers, should you decide to sell one day.





