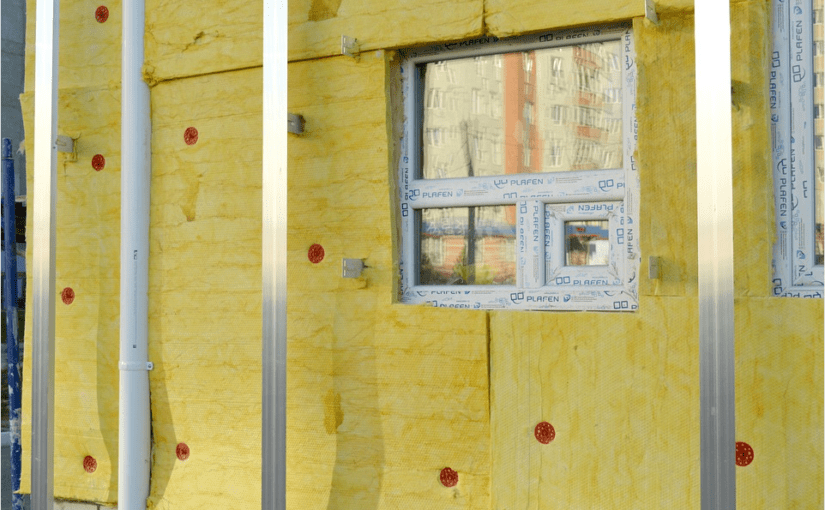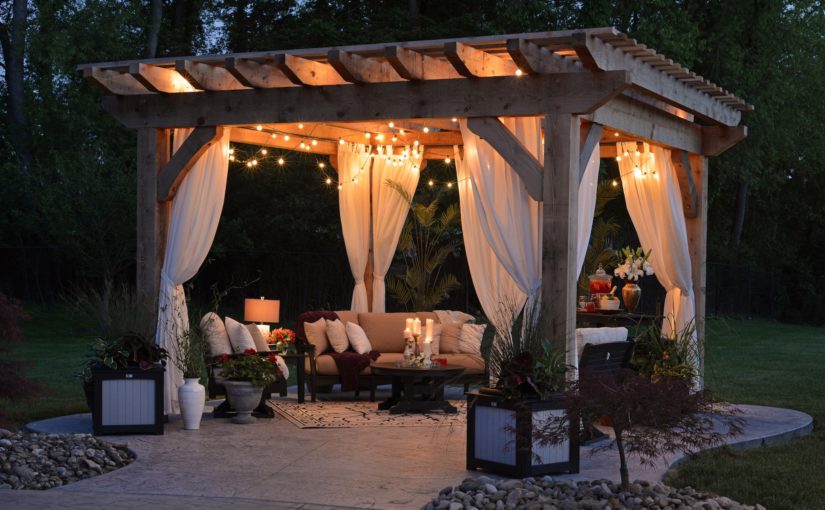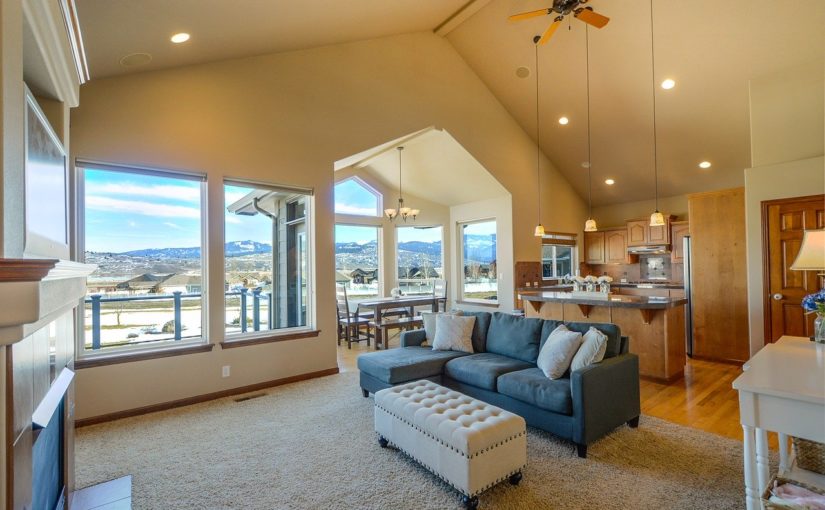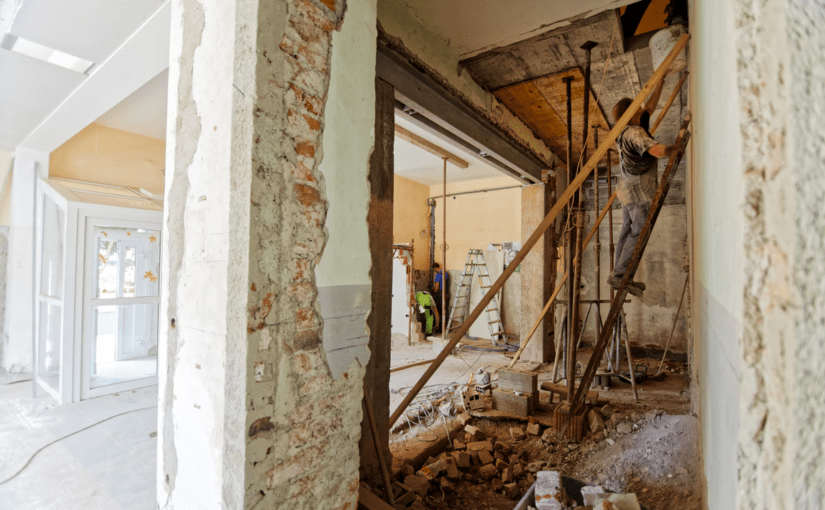Whether you’re planning on listing your home this month or staying in it for many years to come, there are many benefits to adding value to your home. One of the best ways to invest back into your property is through home renovations that have a high return-on-investment (ROI). In this article, we’ll review the three remodeling projects with the best ROIs and why you should get moving on home upgrades this year.
Kitchen Remodeling
When it comes to adding long-term value to your home, the kitchen remodel is king. On average, kitchen remodels have around an 80.5% ROI. Beyond recouping most of what you invest in the project, you can also expect your remodeled kitchen to give your home’s curb appeal a strong boost. After all, many prospective homebuyers are looking to move into homes with upgraded, ready-to-use kitchens.
If you want to maximize both your value and ROI, you should start with the essentials. New countertops and cabinets are the cornerstone of any successful (and value-boosting) remodel. To keep your overhead low, cut out “luxury” upgrades in favor of practical ones. For example, installing vinyl flooring in the kitchen is generally far less expensive than putting in tile, and is nearly just as durable and visually appealing.
Before planning out your remodel, talk to a local expert and get some real-world numbers attached to your ideas. This will help you plan within your budget. A home improvement expert will also be able to recommend small upgrades and improvements that improve your home’s value without a major upfront investment. For example, replacing indoor lighting—both in the kitchen and beyond—can be transformative for any space.
Bathroom Upgrades
Once you’ve finished work in your kitchen, you should turn your attention to the master bathroom. Prospective buyers love a remodeled master bathroom that pairs functionality with form. To get the most out of your remodel, start with the shower. Retiling the shower, adding new fixtures, and installing new shower glass can really transform this essential bathroom element. To limit your upfront costs, try to avoid moving too many things around: by keeping the shower, bathtub, and vanities where they are, you’ll avoid high plumbing and electrical installation costs.
Just as in the kitchen, good flooring choices are essential here. If your current bathroom features dated and faded linoleum, it’s time to upgrade to a waterproof flooring option like tile or vinyl. Thinking about replacing the toilet? Choose a dual-flush or low-flush model for years of water conservation and savings to come.
Rethinking your backyard
Now that you’ve finished work on your kitchen and bathroom inside, it’s time to head into the backyard. When it comes to remodeling this space, you should focus on effective upgrades and additions that don’t break the bank. In other words, instead of adding a pool or a spa, install a gas-lit fire pit or outdoor kitchen. One of the highest-ROI backyard projects is new deck installation. If a deck fits the aesthetics of your community and neighborhood, it might not be a bad idea to invest in one.
No matter what upgrades you’re planning on making to your home, never go it alone. Talk to a local home renovation contractor or expert in your area. They’ll have ideas for your home and tips for how to get the most out of your next remodeling project. Also, be sure to take a look at this new infographic sent to us by the team at Superior Stone & Cabinet in Phoenix, Arizona. It has a breakdown of exactly which elements of your kitchen, bathroom, and backyard you should invest in to maximize your ROI.















