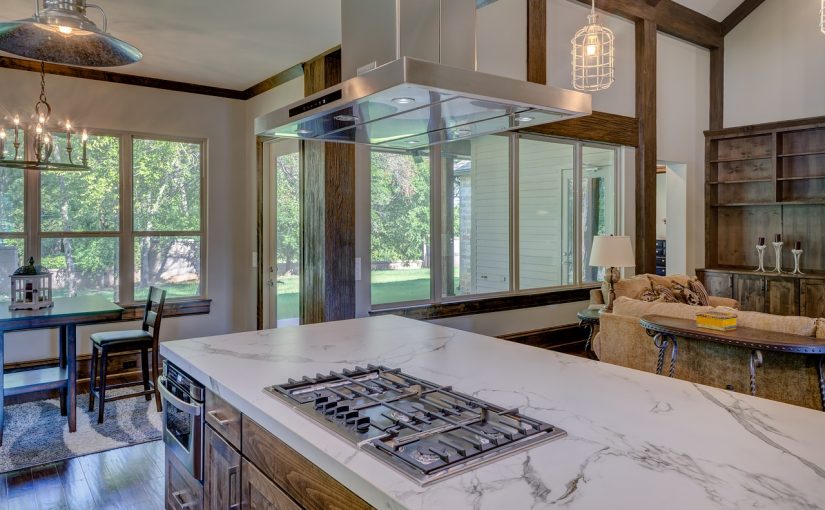Kitchen layouts are very different and diverse. There are so many types of kitchen which cater not only to different needs and functionality, but also to different types of home décor as well. Here are some common layouts of kitchens.
1.One Wall Kitchens: These kitchens are also known as Pullman kitchens, and are usually found in studio apartments or in loft spaces. The main reason for such type of
kitchens is that they save a lot of space. The appliances as well as the cabinets are all fitted on just one wall. Some modifications can be done to this basic style which includes creating a kitchen island made in a galley style which can have a walk-through corridor.
2. Galley Kitchens: Galley kitchens are lean and efficient. They are good for small spaces or for kitchens where with just one cook. A galley kitchen is also called a walk-through kitchen. It has either two opposite walls or parallel countertops which have a walkway in between. Galley kitchens use every inch of space, so there are no corner cabinets that can be inserted.
3. L Shaped Kitchens: L Shaped kitchens use the corner space effectively. Such kitchens are good for small and medium spaces. The countertop is installed on the adjoining walls which forms an L shape. The legs of the L kitchen can be if you prefer. When there is an L shaped layout, traffic is reduced and such kitchens allow for dining spaces to be added as well multiple work zones. If there is more than one cook, a kitchen island can be added to this layout.
4. Horseshoe Kitchens: Horseshoe kitchens are U shaped layouts which house the cabinets and appliances on three walls. This layout allows a smooth flow of traffic, and is great when there are several cooks in the kitchen.
5. Island Kitchens: Kitchen islands add a work surface to the kitchen and are used for appliances and storage. The island can be fitted with stools so that there is a place to eat. You can add a sink that can be used to prepare food or a wine cooler that can be used to store beverages. You can convert a one wall kitchen into to a galley style kitchen by adding a kitchen island. Using a kitchen island, an L shaped kitchen can be converted to a U-shaped kitchen.
6. Peninsula Kitchens: Peninsula kitchens are a connected island where an L shaped kitchen layout is converted into a horseshoe layout, and a horseshoe one layout is converted to a G shaped kitchen layout. The peninsula type kitchens are like island kitchens, but they allow more surface working space when compared to kitchen islands.
6 Different Styles of Kitchen Layouts
1.Farmhouse kitchens: Farmhouse kitchens are functional and comforting. They have open shelves, wide sinks and classic flooring. Such kitchens usually have a big kitchen table.
2. Rustic kitchens: Rustic kitchens are made of stone, timber, brick with a worn or rough hewn finish to them. Such kitchens go well with vintage appliances.
3. Modern kitchens: Modern kitchens are those with natural beauty of materials. They consist of frameless cabinets and hardware which are sleek and simple. Usually modern kitchens have strong horizontal lines.
4. Traditional kitchens: Traditional kitchens have arches, decorative moldings and raised panel cabinets. These kitchens could even sport a chandelier or any type of traditional décor.
5. Contemporary kitchens: Contemporary kitchens are sleek just like modern kitchens but more playful in their finish and form.
6. Transitional kitchens: Transitional kitchens are kitchens with combined flexible features. Such kitchens have the warmth of traditional kitchens with contemporary style.
If you have been wondering how to design your kitchen, now you have the answer. Select your preferred layout, style and apply.






























