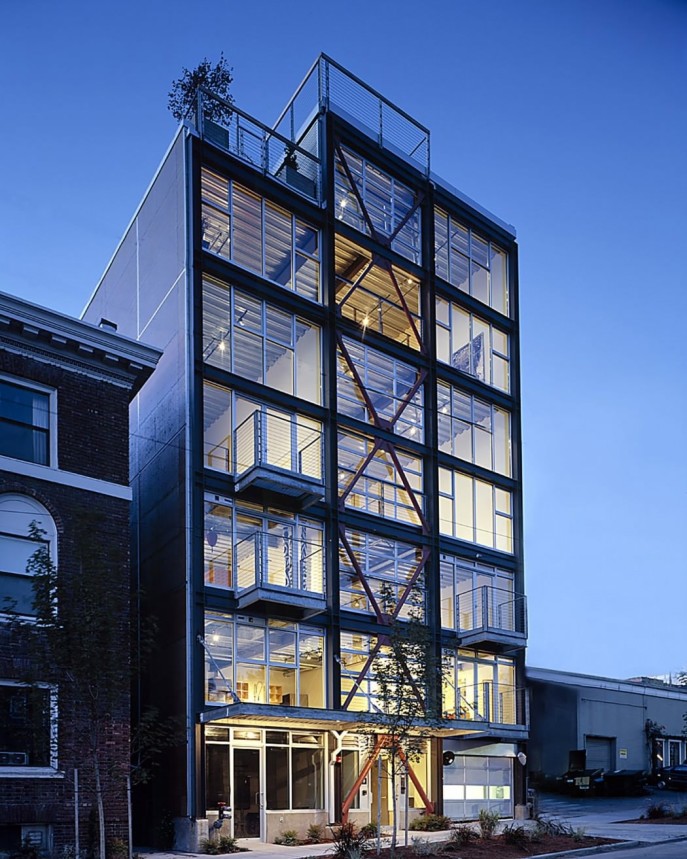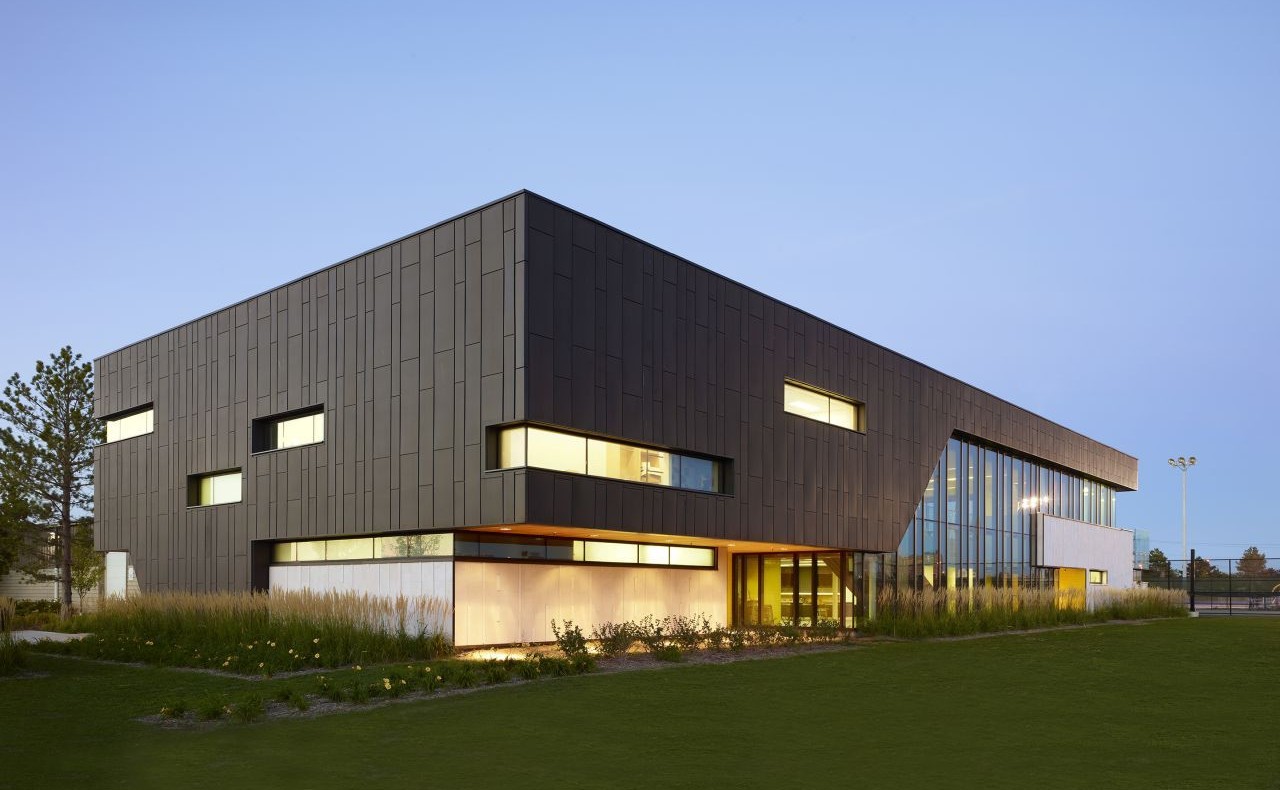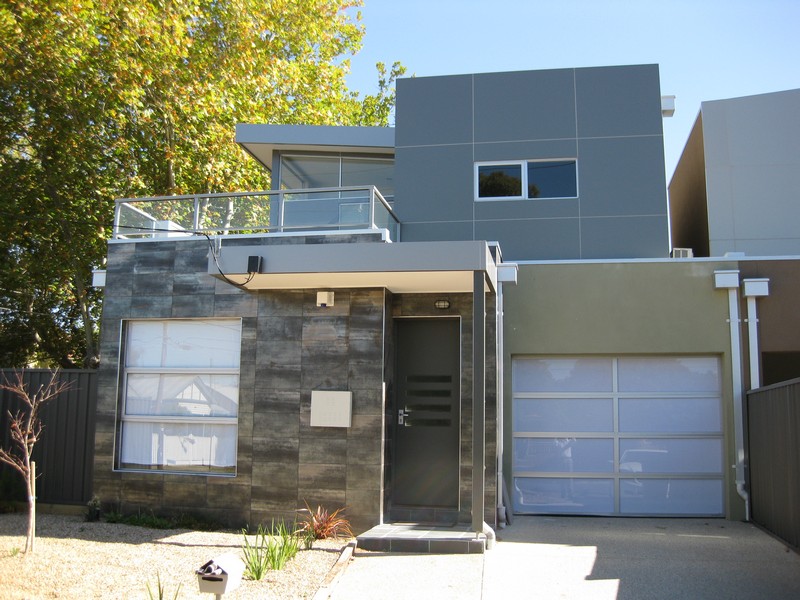From east to west, there is a wide popularity for Louvre. Louvre is nothing but a shutter or window blind. It comes with several horizontal slats which are angled to allow fresh air and light, but blocking direct sunshine and rain. The best part is that you can adjust the angle of the slats as per requirement. If you are looking for supreme quality Louvre’s to put up outside your house, you can opt for aluminum Louvres. This durable material makes the products more hard and sturdy.
Louvres have been in use since the middle ages. In earlier days, they were simple lantern like wooden constructions fit for roof holes. They were basically placed in large kitchens to keep out snow and rain while allowing proper and effective ventilation. But later, they got more comprehensive designs that made its transition to what we know and see today.
Various uses of Aluminum Louvres:
Most of the modern aluminum louvres are designed with striking features to serve a plethora of purposes. They may be closed or opened through operators run by motors or with pulleys or metal levers. These striking features make them all the more versatile and useful. They can be used in various fields. Of which the most popular ones are –
- Infrastructure – Many people use aluminium louvres as flood opening. Usually, they are covered single or multiple moving flaps. They are constructed to let in floodwater but to leave the building. They prevent structural damage caused by flooding and generate hydrostatic pressure on the wall.
- Architecture – As per modern architecture, louvres are of great significance as they are designed with many fantastic elements. Though they are considered a simple technical device, they are best to make the indoor lighting better. A large number of industrial facilities use aluminum louvres for temperature control and natural ventilation.
- Transportation – Louvre’s made of aluminum are used as important automobile accessories. They are used for transportation purpose as they are built with semi-passive means to control the temperature. Sometimes, they also prevent from seeing incorrect traffic signal by using them on traffic light lenses.
Major benefits of aluminum louvres:
A sustainable way to reduce the cooling and heating costs is louvres. They are used to regulate the climate of a building in an efficient and cost effective manner. They allow circulation of fresh air effectively.
Some key benefits of aluminium louvres are –
- Durability
- Flexibility
- Aesthetics
- Environment friendly
Some questions to ask while buying aluminum louvres:
There are many reputable companies that offer a comprehensive range of high quality aluminum louvres suitable for different applications. All the products are available with customized designs to match your required specifications. To get your products in your desired shape, style and finish, it is best to ask a few questions to the suppliers.
Here is a quick list of some top questions which the buyers need to ask at the shop while looking for the most suitable aluminum louvres.
- Is it suitable for providing efficient sun control and privacy, weather protection, regulating temperature and ventilation?
- What are the blade options available for your chosen louvres?
- What operation options can be found in a louvre made of aluminium? They are often designed with manual or motorized operation options.
- What are the colors available?
- Does it support different kinds of configuration such as overhead, vertical and horizontal?
- What are the features of the product?
- Does it feature quality workmanship and working components?
- What is the warranty period for the louvre?
- What do the manufacturers include in their installation services?
We hope by reading the above-mentioned tips you will get an idea regarding what things to keep in mind for buying aluminum louvres.




















