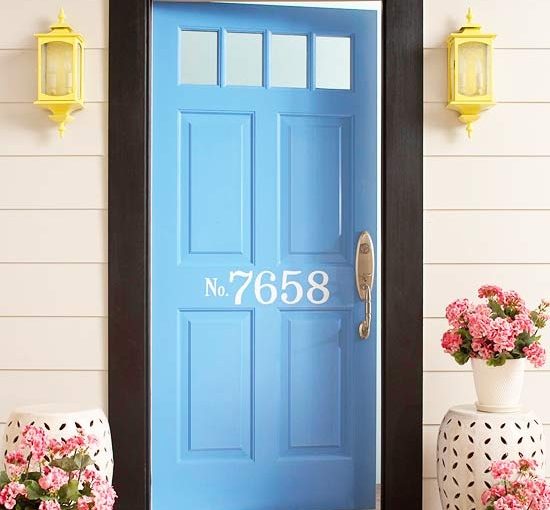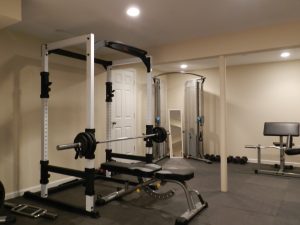Attic Conversions Offer A Great Return On Investment!
Moving up – vacating your current, smallish home for a larger, roomier abode – was the American way before the Great Recession. Now that the economy is humming again, at least some of the people who stayed put during those lean years will be looking to move into larger, nicer homes this summer. High demand and low inventory, however, may leave many with nowhere to go. Some will rediscover a time-honored space-gaining technique: attic conversion.
As home improvements go, converting an attic into usable living space has a high return on investment – about 84 percent at the time of resale, according to Remodeling Magazine’s Cost vs. Value Report. That’s if you use your unfinished attic to create a 15-by-15-foot bedroom and a modest 5-by-7-foot bathroom with shower. Create a larger, more luxurious and more elaborate space and the ROI could be even greater. If your family is bursting at the seams, the value of added space will be measured in comfort, convenience and peace of mind, rather than resale dollars.
As with any home renovation project, achieving an attic conversion requires you to balance numerous factors, from budget and objective to space and architectural limitations. Some of your most-desired features – such as ample natural light or a full bathroom – may seem out of reach. They don’t have to be, though, if you rely on some time-tested techniques to maximize the space.
- Lighting the natural way
Typically, attics aren’t built with a lot of windows, and adding them may be difficult if the ceiling is sloped. Yet natural light is a highly prized feature in virtually any room, especially if you’re converting your attic into a bedroom, family room or other public area. Traditional solutions include adding dormers, which can be costly and time-consuming. What’s more, windows and dormers can eat up wall space, which is often at a premium in attics.
Skylights or roof windows can be a better option in an attic space. They require less time and cost to install than dormers and can easily live on slanted ceilings. Choose Energy Star-qualified no-leak, solar-powered fresh-air skylights, add solar-powered blinds, and you can achieve a light-filled attic room that is both beautiful and energy efficient. The cost of the products, including installation, are eligible for a 30-percent federal tax credit.
Roof windows, which are less expensive than dormers, are another cost-effective attic conversion option. Roof windows offer maximum ventilation plus the added advantage of meeting building code requirements as points of emergency escape and egress.
- Heating and cooling
Attics are often the hottest or coldest room in the house, depending on the time of year and the quality of your home’s insulation. Creating a comfortable atmosphere in a converted attic requires expert planning.
You may need to increase insulation. Because insulation has such a significant impact on a home’s overall comfort and energy efficiency, it makes sense to invest in the best you can afford. Spray foam is often a good option for converted attics because it can go easily between existing joists and create a tight air barrier without losing the inches of space required for thick fiberglass batt insulation.
You’ll also need to consider how you will heat and cool the space. A heating, ventilation and air-conditioning system expert can help you determine the best approach.
Skylights and roof windows can also play an important role in your heating and cooling conversion plan due to the chimney effect they utilize to exhaust rising hot air from an attic space while providing abundant daylight and fresh air.
- Add a bathroom
Adding a bathroom anywhere in a home is usually a good investment. Bathroom additions return about 60 percent of your investment at the time of resale, according to the Cost vs. Value Report. Creating an attic bathroom can be simple – if pipes are already present – or challenging if no plumbing exists in the space.
One alternative to traditional plumbing is up-flush, which allows you to install sinks, toilets, showers and even bath tubs without engaging in major construction to accommodate traditional plumbing pipes. Up-flush plumbing cost less than traditional plumbing methods and is easier to fit into tight spaces – like the odd nooks that often occur in attics.
With planning and the right materials, it’s possible to convert an attic into a living space that makes your home even more livable for your family while you’re staying in place. Plus, it will enhance your home’s value down the road when you’re ready to move up.
Contact us today for a free in home consultation on how we can help you transform your attic into an additional bedroom, family room, home office or whatever you choose!
























