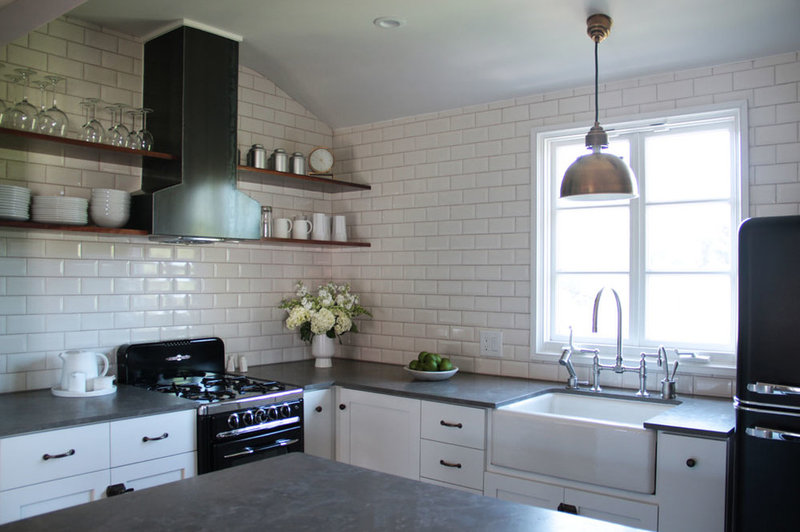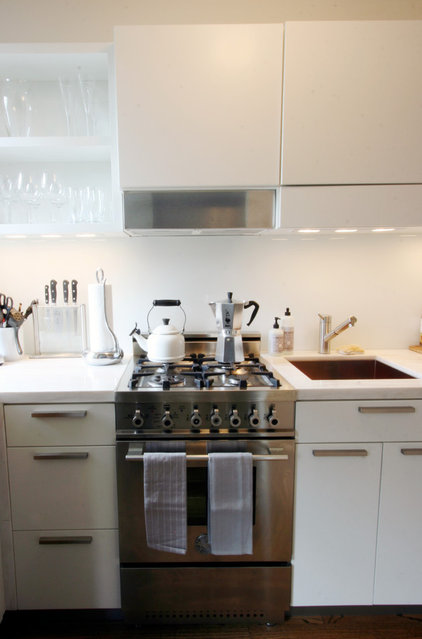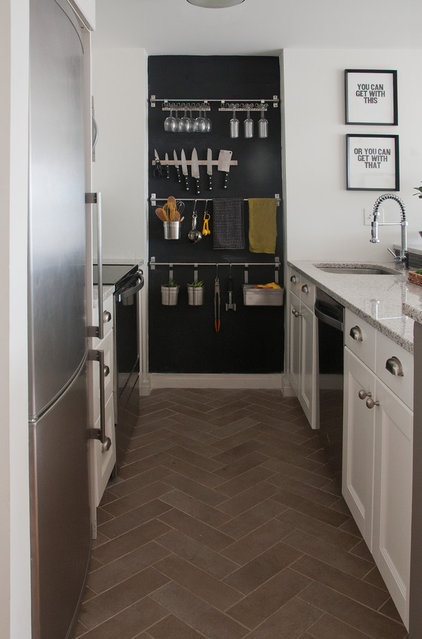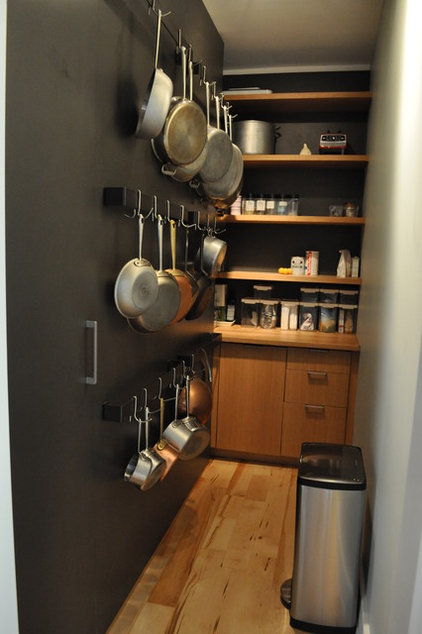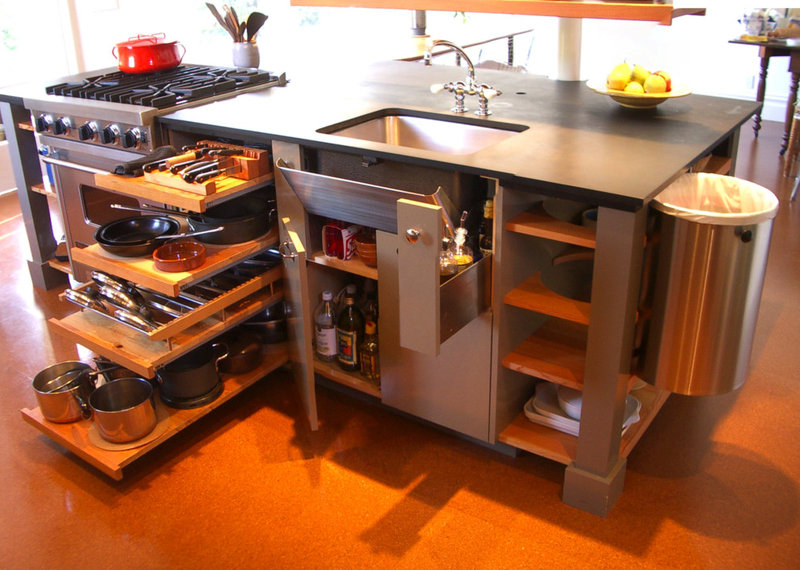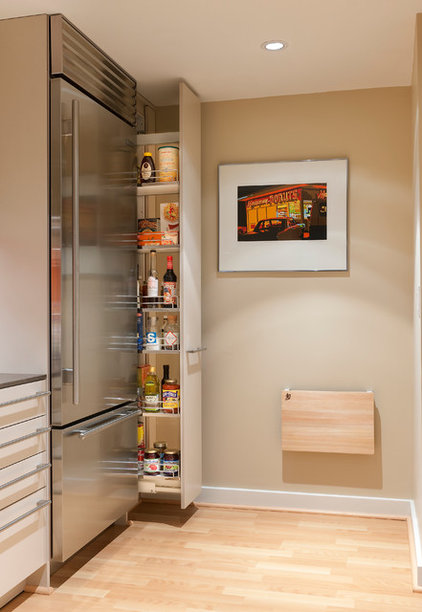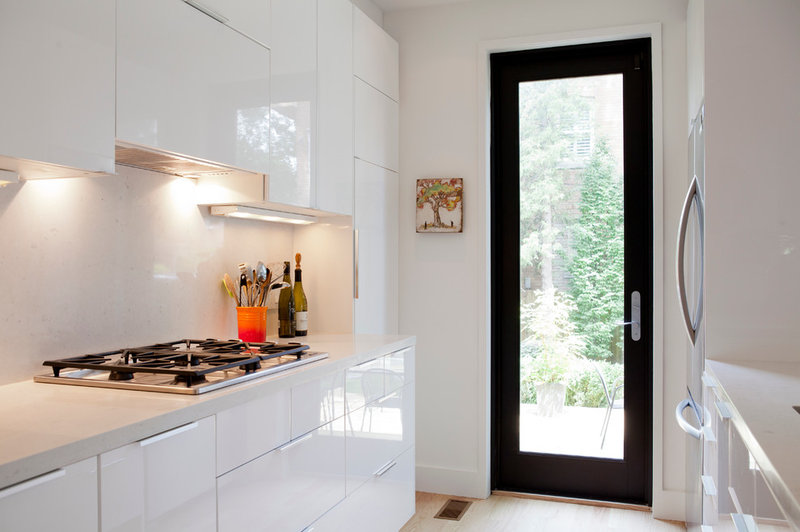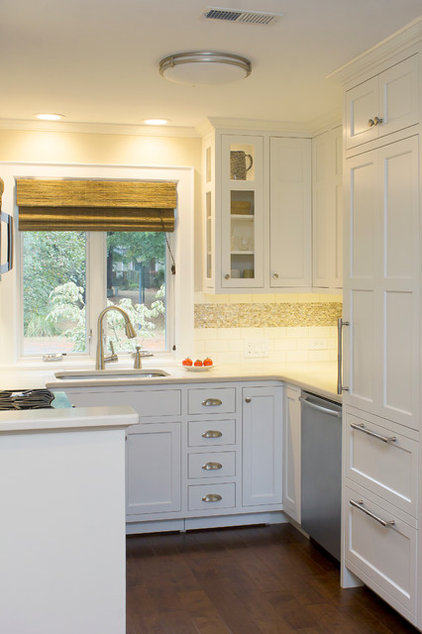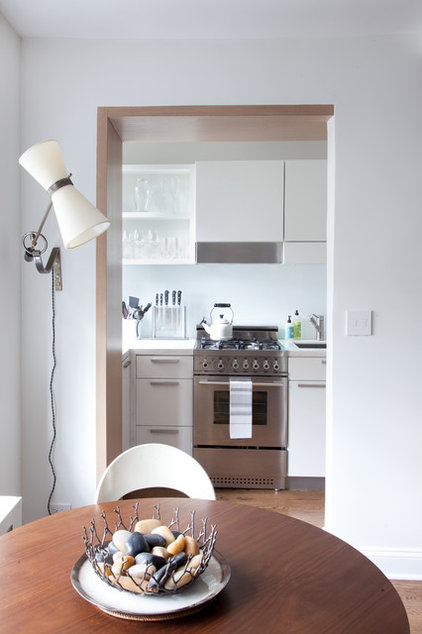Kitchen Remodeling Tips:

Color matters. The right paint colors are integral to achieving the traditional look. Select paint colors that are warm and inviting like cream, taupe and gold. Light colors are popular in the kitchen because they provide a feeling of cleanliness and make the space feel larger. Infuse your room with a few stylish touches by incorporating accents in darker or richer shades, especially in the furniture, wood trim or flooring.
Quality fixtures. When designing your new kitchen, don’t overlook the faucets. They get used many times during the day – needing to withstand heavy usage and tie into the overall design of the kitchen. Growing in popularity are motion-activated faucets, like Moen’s easy-to-use MotionSense technology. The Brantford pulldown faucet adds timeless appeal as the spout enhances the curvature of the faucet body and handle, giving any kitchen a beautiful look with the ultimate convenience of hands-free technology.
For an even more elaborate style, the new Weymouth collection offers an enduring, Victorian design with functional details, such as its high-arc spout. Signature styling elements include a decorative top finial and a refined shepherd’s spout. The detailed design of both faucets will provide extra luxury and serve as the perfect focal point at the sink.

Luxury countertops. Granite, Quartz and butcher block are great choices for countertops. According to the National Association of Home Builders, granite is the most desirable, must-have kitchen feature. This is likely because it’s scratch- and chip-resistant, not to mention this material is a classic design choice that withstands the test of time.
Butcher block not only adds a warm look to your kitchen, it’s also functional as it provides an ideal area for chopping food. Plus, these countertops are easy to clean – just use soap and water. For added appeal, use two types of materials, one on the main countertop area and another on the kitchen island.
Decorative lighting. Since the kitchen is the place you chop and dice, not to mention socialize with loved ones, you need both ambient and task lighting. For ambient lighting, consider a chandelier. Hang it over the kitchen island or the dining space to add a sophisticated touch. Task lighting should be brighter: use pendants and recessed lights over workplaces like countertops, the sink and stove.
We specialize in Kitchen Remodeling & Renovations! Give us a call or contact us via email to schedule your free in home consultation.






