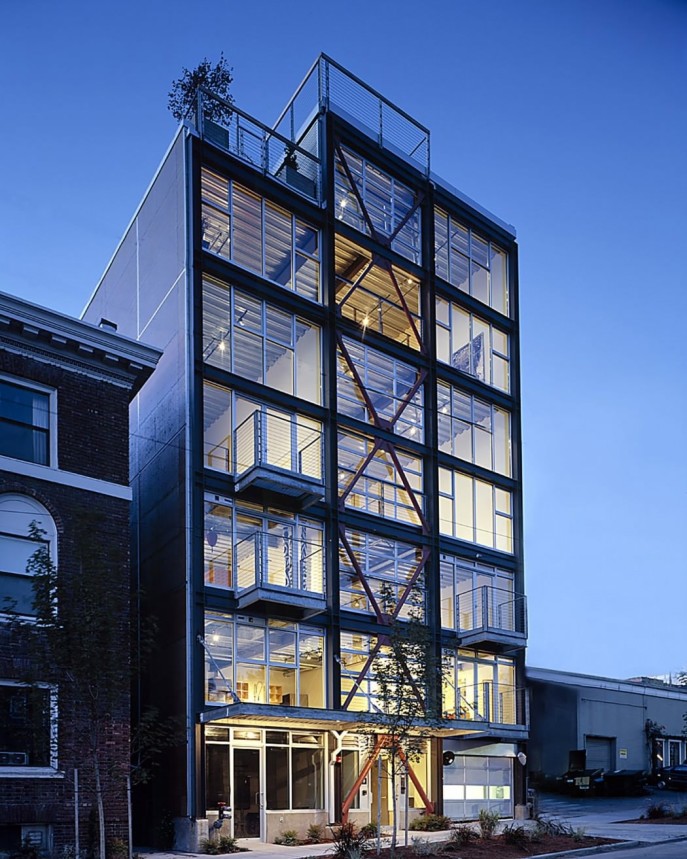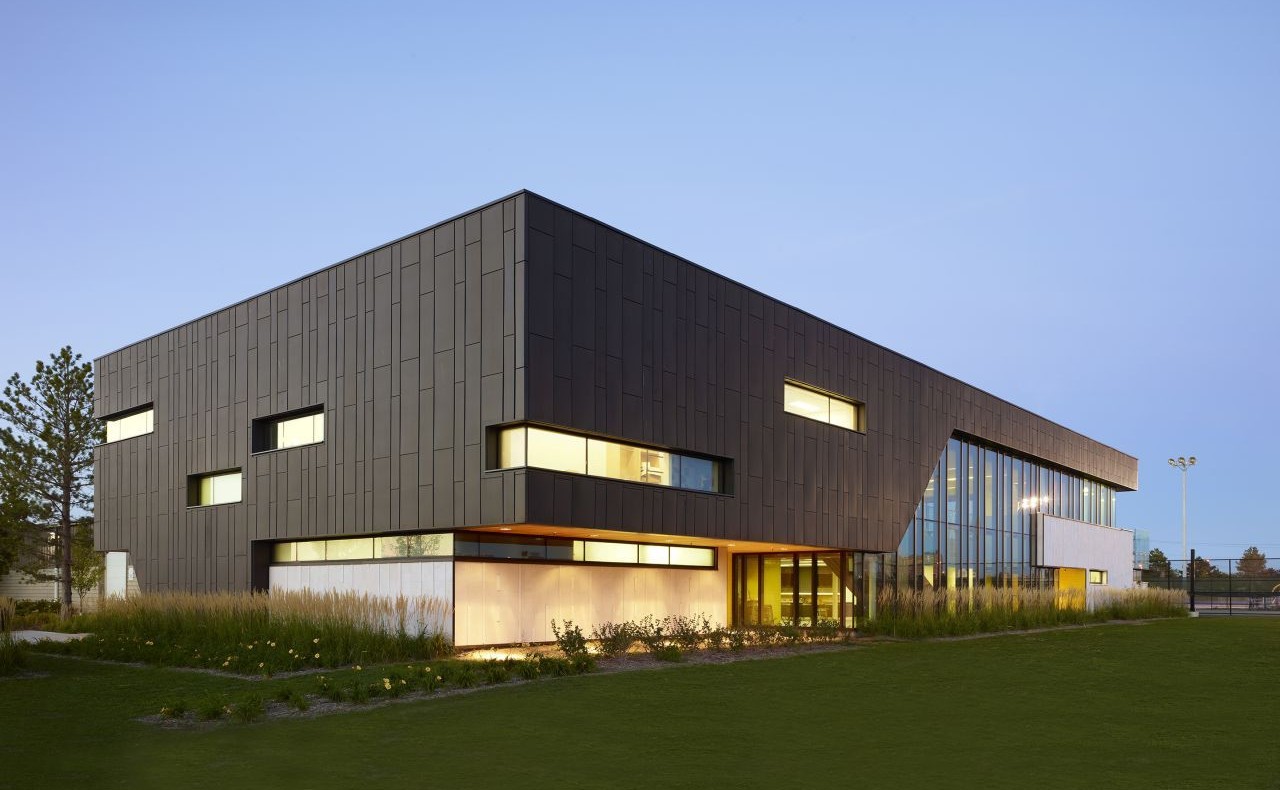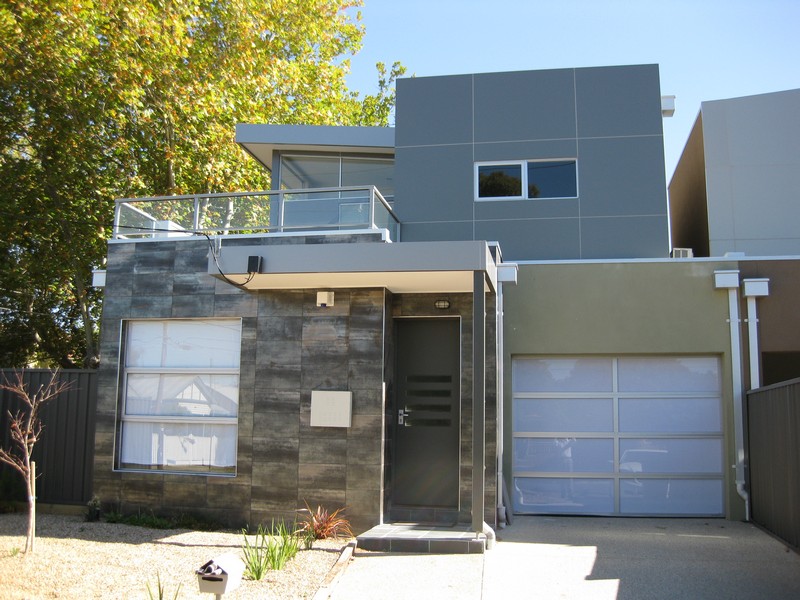Whether you are doing some major renovation work in your home like tearing down a wall or something simple like upgrading your light fixtures, you are likely to make a mess that involves some plaster, paint and plenty of dust. We give you a checklist for cleaning after renovation so you can minimize the amount of time you have to spend in a messy home.
1. Clean the walls first
The walls will have gathered up a lot of dust, and even though they will look the least dirty, you should start with the walls. The best way to do it is to dampen a towel with water and wrap it around a broom, securing it with wire or tape. Wipe the walls down, including the corners. If you have wallpaper covered walls, you can vacuum them with the brush attachment. You can even dry dust them, just like you would if your walls are newly painted.
2. Clean the ceiling and light fixtures
We want the dust from the top layers of the room to fall down before we get to cleaning the floor, so the next step is cleaning the ceiling. You can apply the same technique as for the walls. However, you should be careful with ceiling fans and light fixtures. Make sure the lights are off, use a ladder or a chair and clean all the light fixtures carefully with a duster and a cloth.
3. Clean the floor
If there is considerable mess on the floor, start with the broom to remove big pieces of plaster for example. You want to avoid using your steam vacuum cleaner for these as it might get damaged. You can use the vacuum cleaner after the broom, and finish the cleaning with a mop. Make sure you follow this order: broom – vacuum cleaner – mop.
4. Clean other big surfaces
There will be a lot of dust on tops of cupboards, shelves, window ledges, doors and so on. You want to clean all of these with a duster and a wet cloth. While you are already at it, you might add wood polish to freshen them up.
5. Clean other furniture
If you had a big renovation project, we hope you had all your furniture out of the way, or at least put away in one pile and covered with plastic or blankets. Either way, you will want to use the upholstery attachment to vacuum your upholstered furniture and accessories. Then wipe or wash all ornaments, decorations and smaller pieces.
6. Repeat the floor cleaning
As experts at Sutherland Shire cleaning services say, you will be surprised at how much dust settles down in just a few days after renovation, so you are well advised to repeat the vacuuming and mopping of the floors at least one more time.
7. Check the air filters
The air filters can spread more dust into your rooms if they are not clean, so you should check and replace them if needed.
It might take a few days up to a week for your home to be fresh and clean again, but keep checking back and cleaning top-down.





























